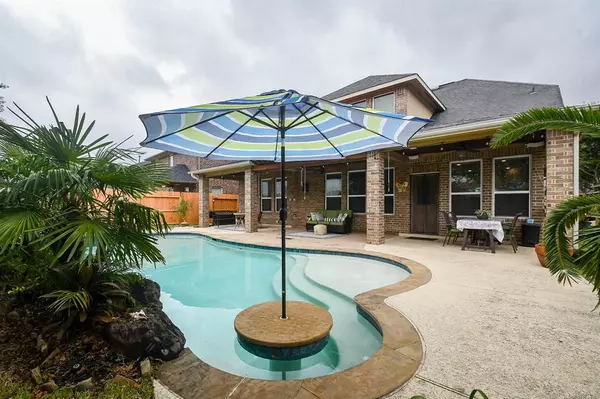
6526 Arroyo Springs LN Fulshear, TX 77441
4 Beds
3.1 Baths
2,944 SqFt
UPDATED:
10/15/2024 04:08 PM
Key Details
Property Type Single Family Home
Sub Type Single Family Detached
Listing Status Active
Purchase Type For Rent
Square Footage 2,944 sqft
Subdivision Creekside At Cross Creek Ranch Sec 11
MLS Listing ID 17835428
Style Traditional
Bedrooms 4
Full Baths 3
Half Baths 1
Rental Info Long Term,One Year
Year Built 2012
Available Date 2024-08-31
Lot Size 7,592 Sqft
Acres 0.1743
Property Description
Location
State TX
County Fort Bend
Community Cross Creek Ranch
Area Katy - Southwest
Rooms
Bedroom Description Primary Bed - 1st Floor,Walk-In Closet
Other Rooms Breakfast Room, Family Room, Formal Dining, Gameroom Up, Home Office/Study, Living Area - 1st Floor, Utility Room in House
Master Bathroom Half Bath, Primary Bath: Double Sinks, Primary Bath: Separate Shower, Secondary Bath(s): Tub/Shower Combo
Den/Bedroom Plus 4
Kitchen Breakfast Bar, Kitchen open to Family Room, Pantry, Walk-in Pantry
Interior
Interior Features Dryer Included, Fully Sprinklered, High Ceiling, Open Ceiling, Refrigerator Included, Washer Included, Window Coverings
Heating Central Gas
Cooling Central Electric
Flooring Carpet, Engineered Wood, Tile
Fireplaces Number 1
Fireplaces Type Gaslog Fireplace
Appliance Dryer Included, Full Size, Refrigerator, Washer Included
Exterior
Exterior Feature Area Tennis Courts, Back Yard, Back Yard Fenced, Fenced, Patio/Deck, Play Area, Spa, Subdivision Tennis Court
Parking Features Attached Garage
Garage Spaces 2.0
Garage Description Auto Garage Door Opener, Double-Wide Driveway
Pool Gunite
Private Pool Yes
Building
Lot Description Cul-De-Sac
Story 2
Water Water District
New Construction No
Schools
Elementary Schools James E Randolph Elementary School
Middle Schools Adams Junior High School
High Schools Jordan High School
School District 30 - Katy
Others
Pets Allowed Case By Case Basis
Senior Community No
Restrictions Deed Restrictions
Tax ID 2706-11-001-0070-914
Energy Description Ceiling Fans,Insulated/Low-E windows
Disclosures Other Disclosures
Special Listing Condition Other Disclosures
Pets Allowed Case By Case Basis







