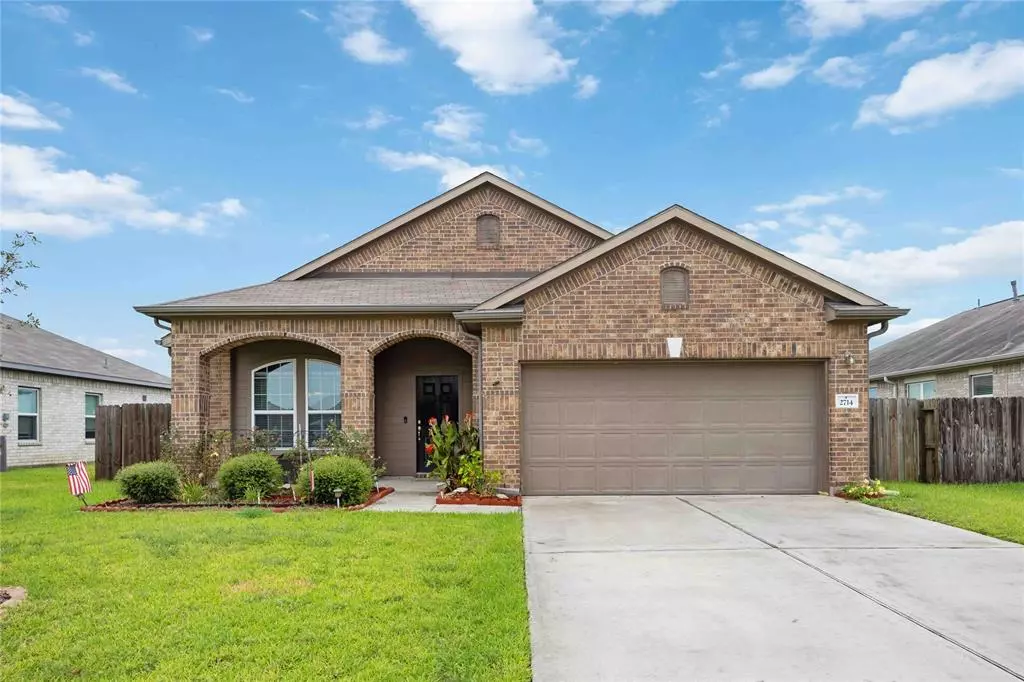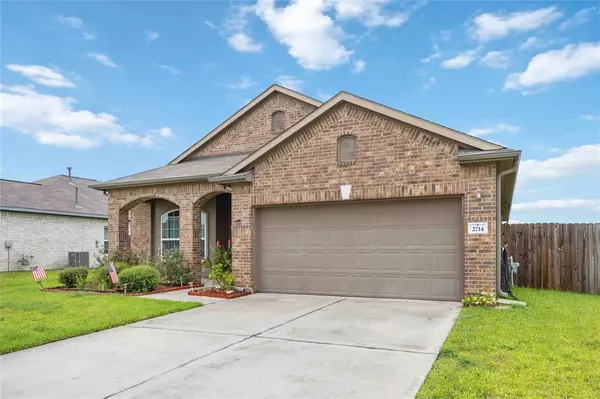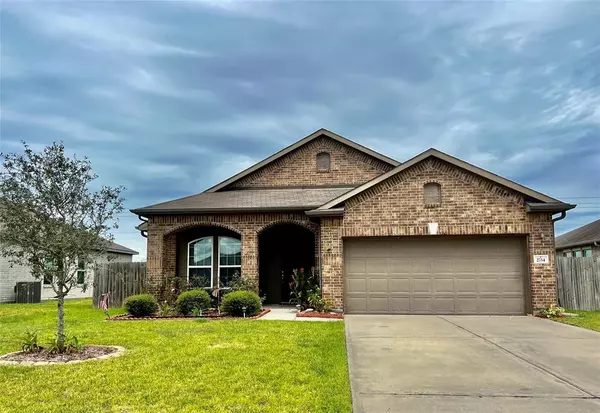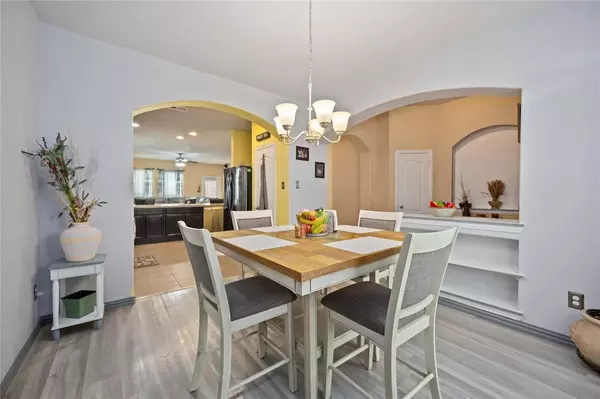
2714 Coral DR Texas City, TX 77591
3 Beds
2 Baths
1,786 SqFt
UPDATED:
12/20/2024 05:21 AM
Key Details
Property Type Single Family Home
Listing Status Pending
Purchase Type For Sale
Square Footage 1,786 sqft
Price per Sqft $143
Subdivision Pearlbrook Sec 1
MLS Listing ID 42534187
Style Traditional
Bedrooms 3
Full Baths 2
HOA Fees $650/ann
HOA Y/N 1
Year Built 2017
Annual Tax Amount $8,899
Tax Year 2023
Lot Size 7,200 Sqft
Acres 0.1653
Property Description
Sustainability meets comfort, ensuring energy efficiency and peace of mind. While the spacious primary suite features a luxurious ensuite bath, a walk-in shower, and an oversized walk-in closet.
You'll enjoy privacy and a tranquil outdoor setting. With its modern upgrades and thoughtful design, this single-story home is better than new, offering all the benefits of new construction with added features! Let's not forget about the WATER SOFTENER and a nice storage building. Schedule your showing to see this beautiful home in person.
Location
State TX
County Galveston
Area Texas City
Rooms
Bedroom Description All Bedrooms Down
Other Rooms 1 Living Area, Breakfast Room
Master Bathroom Primary Bath: Double Sinks, Primary Bath: Separate Shower, Secondary Bath(s): Tub/Shower Combo
Kitchen Breakfast Bar, Kitchen open to Family Room, Under Cabinet Lighting
Interior
Heating Central Electric, Central Gas
Cooling Central Electric, Central Gas
Flooring Laminate
Exterior
Exterior Feature Back Yard Fenced
Parking Features Attached Garage
Garage Spaces 2.0
Roof Type Composition
Street Surface Gutters
Private Pool No
Building
Lot Description Subdivision Lot
Dwelling Type Free Standing
Story 1
Foundation Slab
Lot Size Range 0 Up To 1/4 Acre
Sewer Public Sewer
Water Public Water
Structure Type Brick
New Construction No
Schools
Elementary Schools Hughes Road Elementary School
Middle Schools Lobit Middle School
High Schools Dickinson High School
School District 17 - Dickinson
Others
Senior Community No
Restrictions Deed Restrictions
Tax ID 5678-0001-0003-000
Tax Rate 3.2429
Disclosures Mud, Sellers Disclosure
Special Listing Condition Mud, Sellers Disclosure







