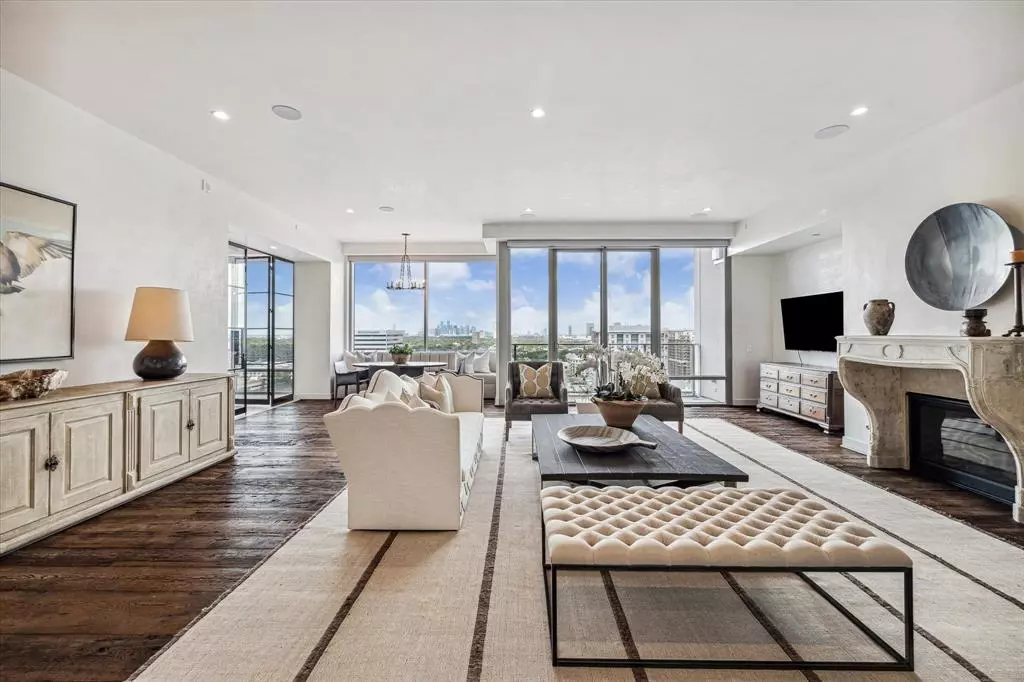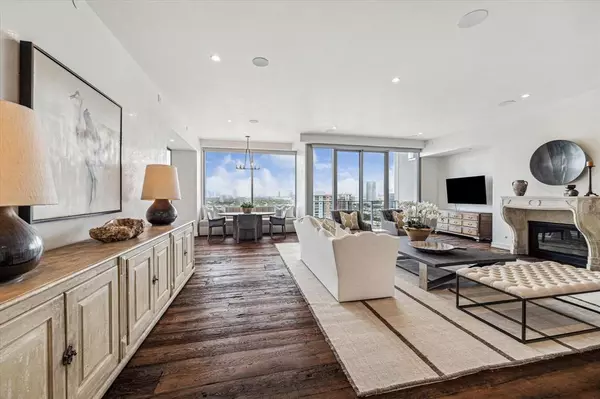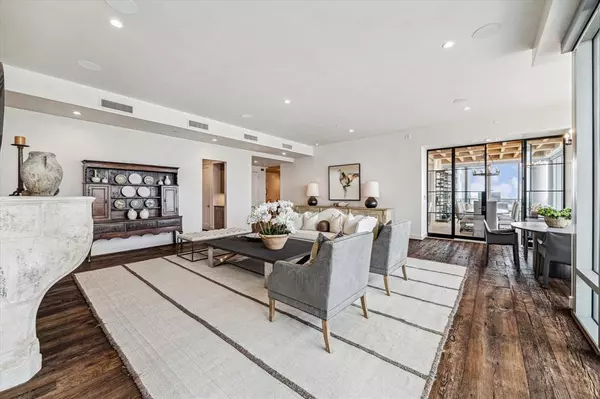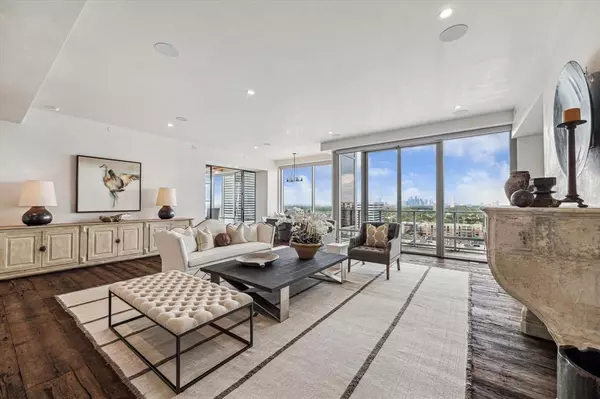2047 Westcreek LN #1702 Houston, TX 77027
3 Beds
3.1 Baths
3,561 SqFt
UPDATED:
01/03/2025 05:47 PM
Key Details
Property Type Condo
Listing Status Active
Purchase Type For Sale
Square Footage 3,561 sqft
Price per Sqft $772
Subdivision Wilshire Condo
MLS Listing ID 56934623
Bedrooms 3
Full Baths 3
Half Baths 1
HOA Fees $2,813/mo
Year Built 2017
Annual Tax Amount $50,746
Tax Year 2023
Property Description
Location
State TX
County Harris
Area Briar Hollow
Building/Complex Name THE WILSHIRE
Rooms
Bedroom Description 2 Bedrooms Down,All Bedrooms Down,En-Suite Bath,Primary Bed - 1st Floor,Sitting Area,Split Plan,Walk-In Closet
Other Rooms Breakfast Room, Family Room, Formal Dining, Formal Living, Guest Suite, Home Office/Study, Kitchen/Dining Combo, Living Area - 1st Floor, Utility Room in House
Master Bathroom Half Bath, Primary Bath: Double Sinks, Primary Bath: Separate Shower, Primary Bath: Soaking Tub, Secondary Bath(s): Shower Only
Den/Bedroom Plus 3
Kitchen Breakfast Bar, Island w/o Cooktop, Pantry, Pots/Pans Drawers, Soft Closing Cabinets, Soft Closing Drawers, Under Cabinet Lighting
Interior
Interior Features Balcony, Chilled Water System, Fire/Smoke Alarm, Wet Bar, Window Coverings
Heating Central Electric
Cooling Central Electric
Flooring Carpet, Stone, Tile, Wood
Fireplaces Number 1
Fireplaces Type Gas Connections, Gaslog Fireplace
Appliance Refrigerator
Dryer Utilities 1
Exterior
Exterior Feature Balcony/Terrace, Exercise Room, Guest Room Available, Party Room, Service Elevator, Storage, Trash Chute
View East, North
Street Surface Concrete,Curbs,Gutters
Total Parking Spaces 3
Private Pool No
Building
Building Description Concrete,Glass,Steel, Concierge,Fireplace/Fire pit,Gym,Lounge,Outdoor Kitchen,Pet Run,Storage Outside of Unit
Faces West
Builder Name Pelican Builders
Structure Type Concrete,Glass,Steel
New Construction No
Schools
Elementary Schools School At St George Place
Middle Schools Lanier Middle School
High Schools Lamar High School (Houston)
School District 27 - Houston
Others
Pets Allowed With Restrictions
HOA Fee Include Building & Grounds,Concierge,Gas,Insurance Common Area,Limited Access,Partial Utilities,Porter,Recreational Facilities,Trash Removal,Valet Parking,Water and Sewer
Senior Community No
Tax ID 138-873-015-0002
Ownership Full Ownership
Energy Description Digital Program Thermostat
Acceptable Financing Cash Sale, Conventional
Tax Rate 2.0148
Disclosures Sellers Disclosure
Listing Terms Cash Sale, Conventional
Financing Cash Sale,Conventional
Special Listing Condition Sellers Disclosure
Pets Allowed With Restrictions






