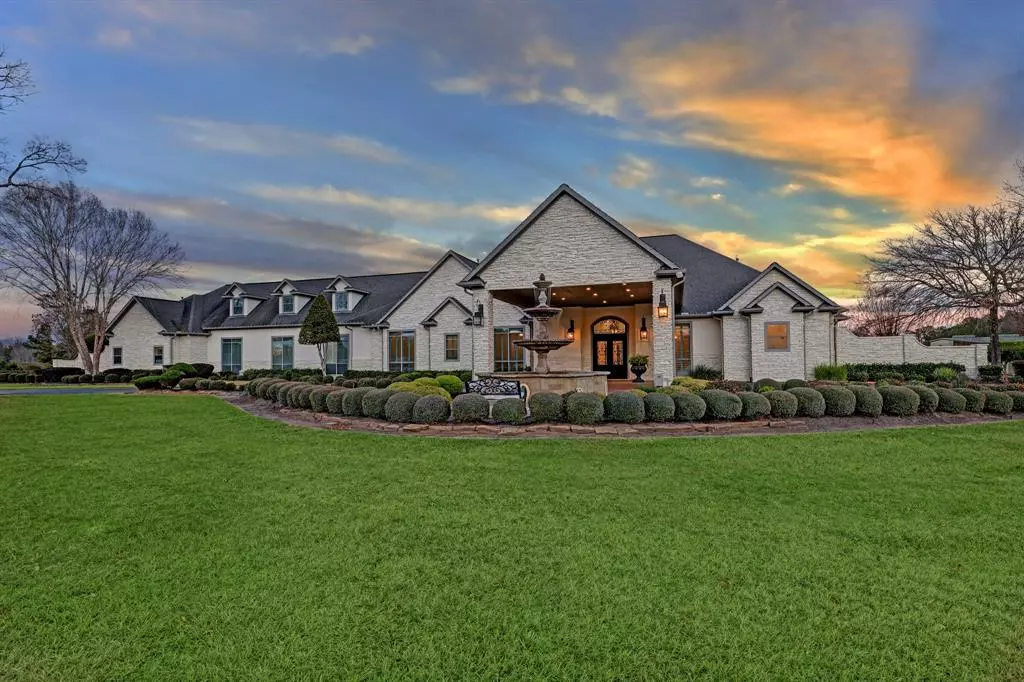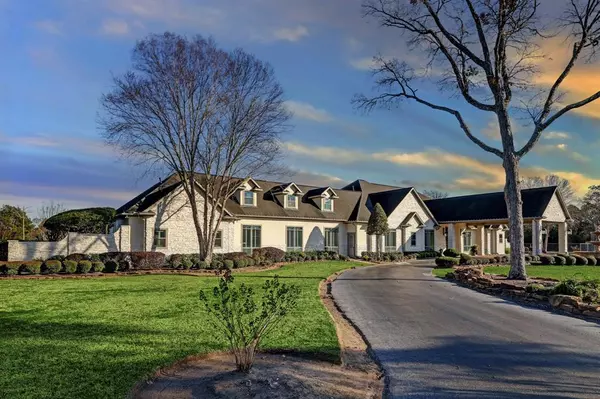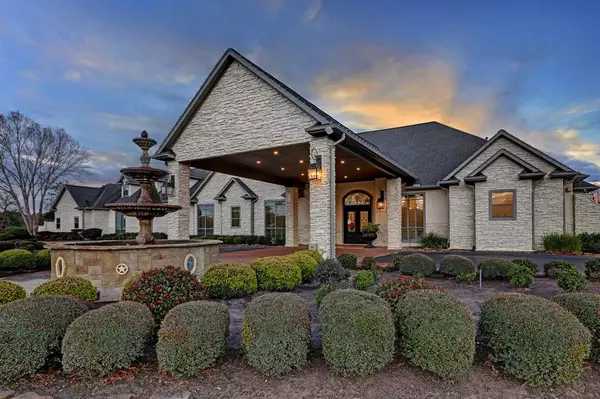
5450 Honea Egypt RD Montgomery, TX 77316
4 Beds
4.1 Baths
6,205 SqFt
UPDATED:
12/17/2024 09:14 PM
Key Details
Property Type Single Family Home
Listing Status Active
Purchase Type For Sale
Square Footage 6,205 sqft
Price per Sqft $1,128
Subdivision Cartwright Matthew
MLS Listing ID 44639115
Style Contemporary/Modern,Ranch,Split Level
Bedrooms 4
Full Baths 4
Half Baths 1
Year Built 2011
Annual Tax Amount $831
Tax Year 2023
Lot Size 73.000 Acres
Acres 73.0
Property Description
*TWO separate homes w/full kitchens, bath & laundry
*Additional ranch hand home
*Top of the line home automation and security system
*Commercial grade appliances in all homes
*18,750 SF shop w/HVAC system, 3 phase power, 2 equipment lifts, custom paint booth, entertaining space w/custom cedar bar, furniture, & finished office.
*Two additional buildings with commercial grade ice maker, walk in refrigerator & freezer.
*Oversized pavilion w/water, septic & elec. hookups to accommodate 2 full size RV's
*ALL EQUIPMENT, APPLIANCES & TVs INCLUDED
*Ag exemption already in place. LOW taxes!
*40+ acres irrigated w/4 water wells.
4 Cattle INCLUDED, ranch hand is paid w/room, board & a small salary. He handles EVERYTHING on the property to keep it running smooth.
Location
State TX
County Montgomery
Area Conroe Southwest
Rooms
Bedroom Description 2 Primary Bedrooms,All Bedrooms Down,Sitting Area,Split Plan,Walk-In Closet
Other Rooms Formal Dining, Formal Living, Gameroom Up, Garage Apartment, Guest Suite w/Kitchen, Home Office/Study, Kitchen/Dining Combo, Living Area - 1st Floor, Quarters/Guest House, Utility Room in House
Master Bathroom Full Secondary Bathroom Down, Half Bath, Primary Bath: Separate Shower, Primary Bath: Soaking Tub, Secondary Bath(s): Double Sinks, Secondary Bath(s): Separate Shower, Two Primary Baths
Den/Bedroom Plus 5
Kitchen Butler Pantry, Kitchen open to Family Room, Pantry, Pot Filler, Pots/Pans Drawers, Soft Closing Cabinets, Soft Closing Drawers, Walk-in Pantry
Interior
Interior Features Alarm System - Owned, Crown Molding, Dryer Included, Formal Entry/Foyer, High Ceiling, Intercom System, Prewired for Alarm System, Refrigerator Included, Spa/Hot Tub, Washer Included, Wet Bar, Window Coverings, Wine/Beverage Fridge, Wired for Sound
Heating Central Electric, Central Gas
Cooling Central Electric, Central Gas
Flooring Stone, Tile, Wood
Fireplaces Number 4
Fireplaces Type Freestanding, Gaslog Fireplace, Wood Burning Fireplace
Exterior
Exterior Feature Detached Gar Apt /Quarters, Fully Fenced, Outdoor Fireplace, Outdoor Kitchen, Patio/Deck, Private Driveway, Side Yard, Sprinkler System, Storage Shed, Workshop
Parking Features Attached Garage, Attached/Detached Garage, Oversized Garage
Garage Spaces 4.0
Garage Description Additional Parking, Auto Driveway Gate, Auto Garage Door Opener, Boat Parking, Circle Driveway, Double-Wide Driveway, Driveway Gate, Extra Driveway, Golf Cart Garage, Porte-Cochere, RV Parking
Pool Heated, In Ground
Waterfront Description Boat Ramp,Lakefront,Pond
Roof Type Other
Street Surface Asphalt,Concrete
Accessibility Automatic Gate, Driveway Gate
Private Pool Yes
Building
Lot Description Water View, Waterfront
Dwelling Type Free Standing
Story 1
Foundation Slab
Lot Size Range 50 or more Acres
Sewer Septic Tank
Water Well
Structure Type Brick
New Construction No
Schools
Elementary Schools Lone Star Elementary School (Montgomery)
Middle Schools Oak Hill Junior High School
High Schools Lake Creek High School
School District 37 - Montgomery
Others
Senior Community No
Restrictions Horses Allowed,Mobile Home Allowed,No Restrictions
Tax ID 0151-00-00108
Energy Description Ceiling Fans,Generator,High-Efficiency HVAC
Acceptable Financing Cash Sale, Conventional, Investor
Tax Rate 1.7533
Disclosures Other Disclosures, Tenant Occupied
Listing Terms Cash Sale, Conventional, Investor
Financing Cash Sale,Conventional,Investor
Special Listing Condition Other Disclosures, Tenant Occupied







